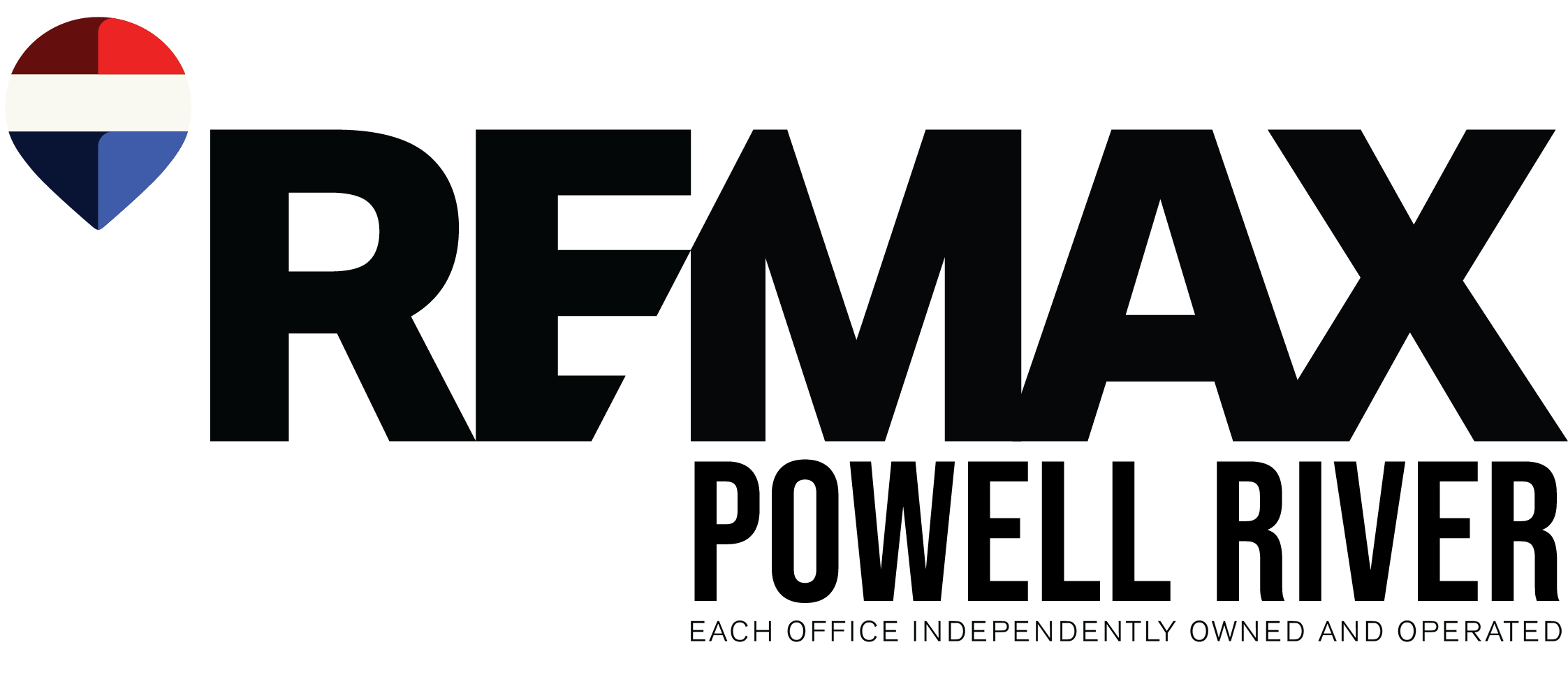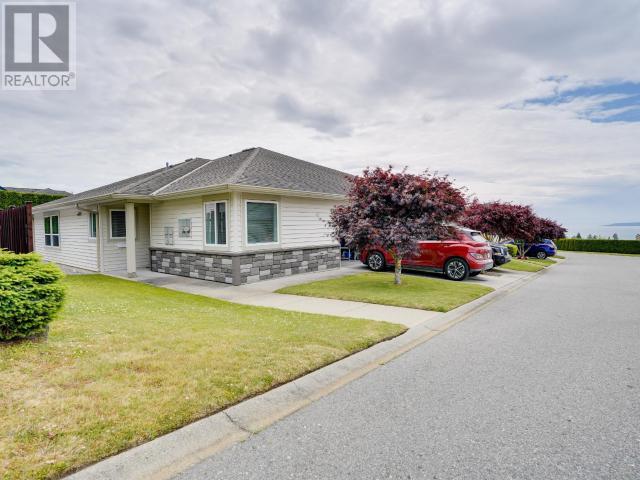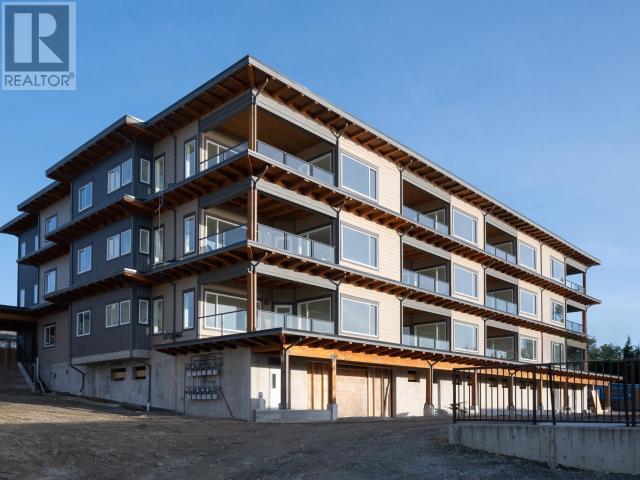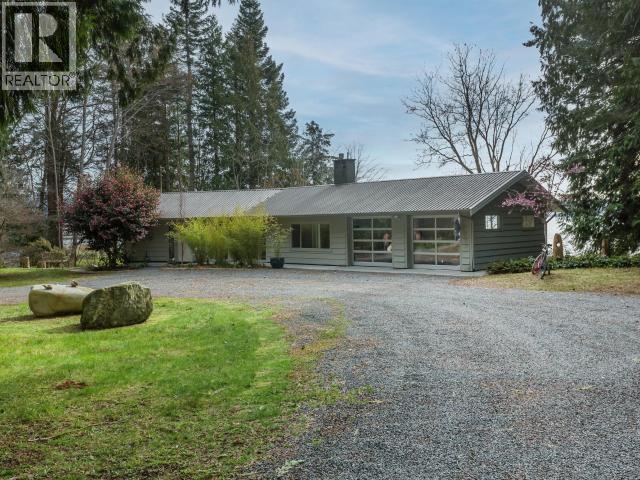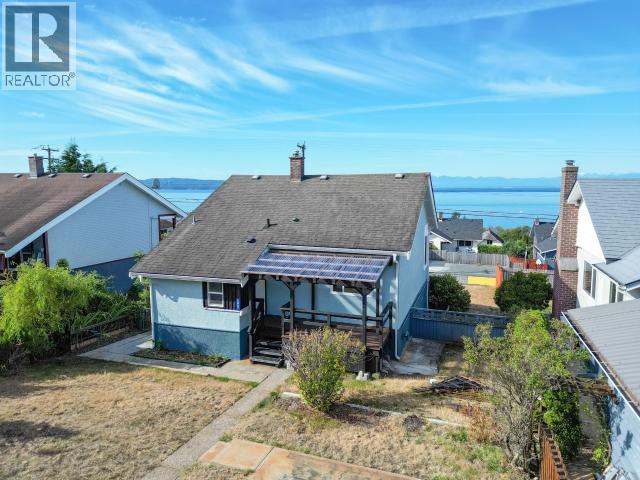Property Overview
3
Bedrooms
2
Bathrooms
1568 sqft
Sq Ft
N/A
Built
N/A
Lot Size
19330
MLS #
Building & Property Details
Building Information
Property Type:
Single Family
Building Type:
House
Construction Style:
Detached
Year Built:
-1 years old
Cooling Type:
None
Ownership Type:
Freehold
Land & Exterior
Land Size Total:
N/A
Land Frontage:
100 ft
Land Acreage:
false
Land Access Type:
Easy access, Highway access
Fence Type:
N/A
Parking Spaces:
1
Fireplace Details
Fireplace Present:
True
Fireplace Type:
Conventional
Fireplace Fuel:
Pellet
Property Features & Amenities
Property Features
Central location, Private setting, Southern exposure
Landscape Features
Garden Area
Nearby Amenities
Shopping
Room Details
4pc Bathroom
Level: Main level
Measurements not available
4pc Ensuite bath
Level: Main level
Measurements not available
Bedroom
Level: Main level
10 ft ,7 in x 9 ft ,2 in
Bedroom
Level: Main level
9 ft ,8 in x 9 ft ,1 in
Den
Level: Main level
11 ft ,1 in x 10 ft ,7 in
Dining room
Level: Main level
9 ft ,3 in x 8 ft ,10 in
Foyer
Level: Main level
7 ft ,7 in x 11 ft ,8 in
Kitchen
Level: Main level
8 ft ,11 in x 10 ft ,7 in
Laundry room
Level: Main level
6 ft ,4 in x 7 ft ,4 in
Living room
Level: Main level
22 ft ,5 in x 13 ft ,7 in
Primary Bedroom
Level: Main level
13 ft ,11 in x 11 ft ,8 in
Recreational, Games room
Level: Main level
9 ft ,4 in x 11 ft ,8 in
Property Description
Situated on a coveted street just a short stroll from the beach, this home offers convenience and tranquility. At 1,568 sq ft, the residence is designed for comfortable living. The three generously sized bedrooms provide privacy for every member of the household. The primary suite is a highlight, featuring abundant natural light, a large walk-in closet, and 4-pc ensuite. The layout is a dream for modern living and entertaining. An expansive addition to the home provides a flex space that can serve as a rec room, dedicated entertainment lounge, or a versatile area to suit your needs. A large kitchen with a connected den and dining area, foster a social atmosphere. A spacious living room opens directly to a large covered deck, extending your living space outdoors. With your own well and septic system, you gain control over your utilities and benefit from reduced property taxes. A bonus is a 23'x23' powered workshop On 0.42 acres. A rare find. (id:25560)
Interested in This Property?
Contact Curtis Yungen for more information or to schedule a viewing
Contact CurtisProperty Location
2207 DONKERSLEY ROAD, POWELL RIVER, B.C.
