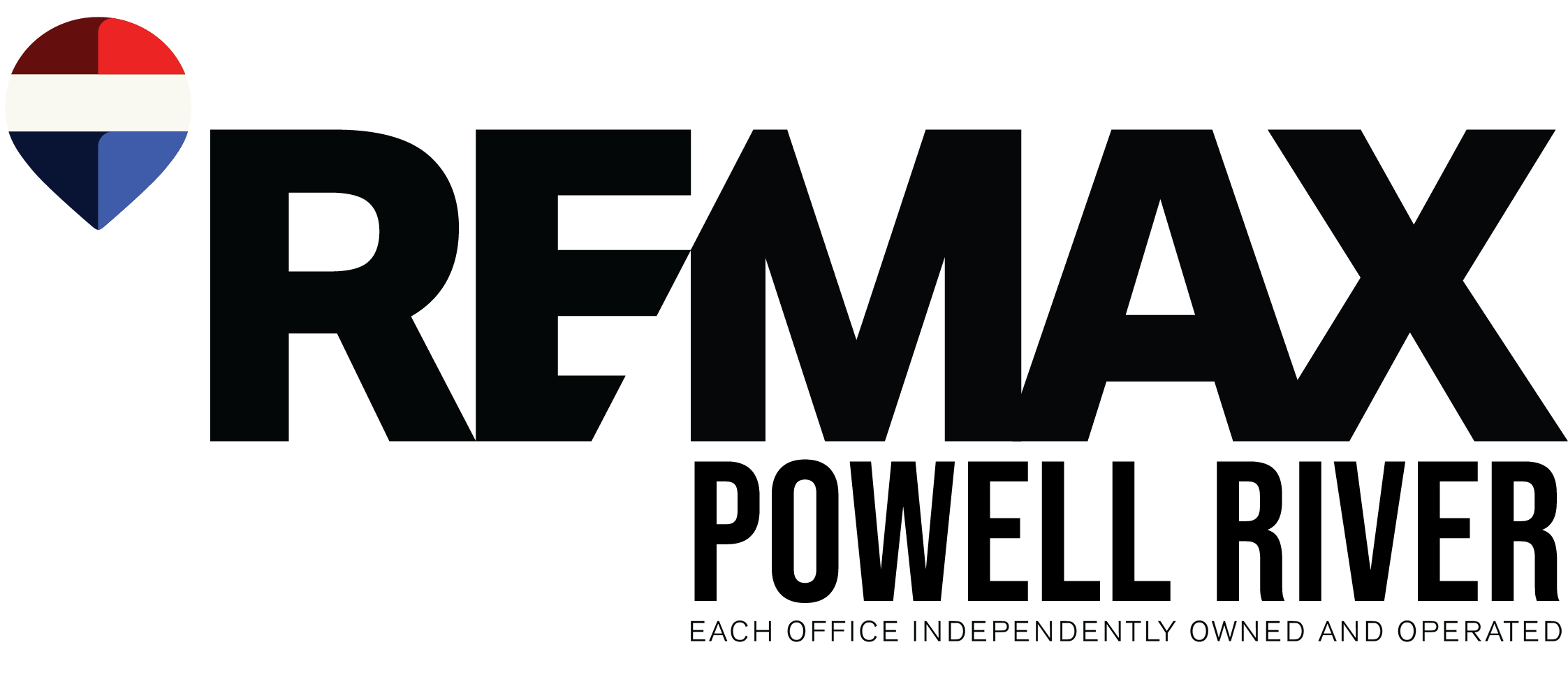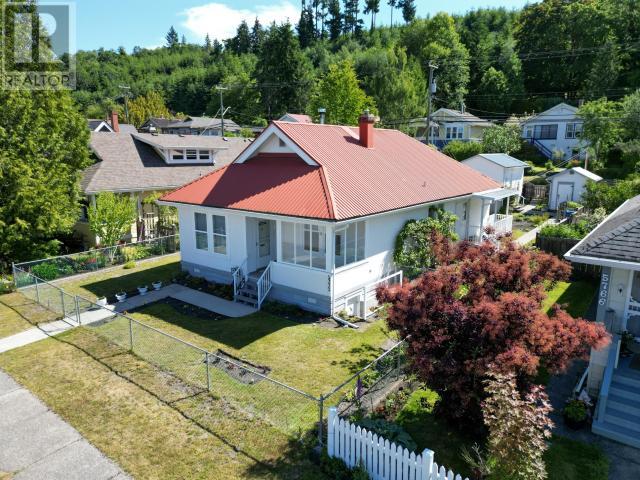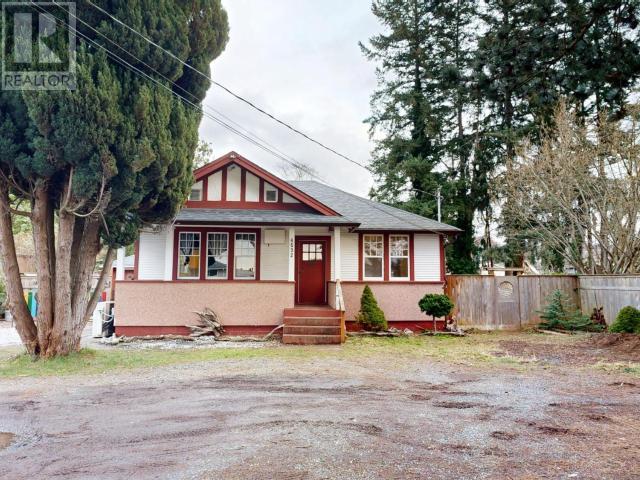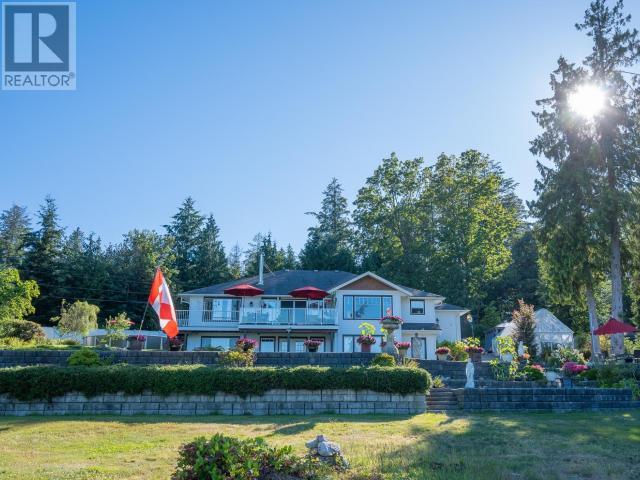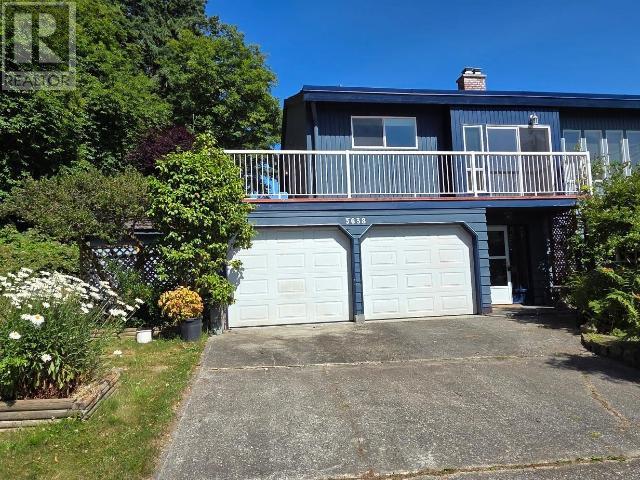Property Overview
3
Bedrooms
3
Bathrooms
1912 sqft
Sq Ft
N/A
Built
N/A
Lot Size
19274
MLS #
Building & Property Details
Building Information
Property Type:
Single Family
Building Type:
House
Construction Style:
Detached
Year Built:
-1 years old
Cooling Type:
Heat Pump, Ductless
Ownership Type:
Freehold
Land & Exterior
Land Size Total:
N/A
Land Frontage:
N/A
Land Acreage:
false
Land Access Type:
Easy access
Fence Type:
N/A
Parking Spaces:
2
Fireplace Details
Fireplace Present:
True
Fireplace Type:
Conventional
Fireplace Fuel:
Gas
Property Features & Amenities
Property Features
Central location, Private setting, Southern exposure
Landscape Features
Garden Area
Nearby Amenities
Shopping
Room Details
2pc Bathroom
Level: Main level
Measurements not available
3pc Bathroom
Level: Main level
Measurements not available
5pc Ensuite bath
Level: Main level
Measurements not available
Bedroom
Level: Main level
11 ft ,4 in x 9 ft ,11 in
Bedroom
Level: Main level
11 ft ,3 in x 9 ft ,11 in
Den
Level: Main level
10 ft ,4 in x 16 ft ,9 in
Dining room
Level: Main level
9 ft ,1 in x 14 ft ,2 in
Foyer
Level: Main level
10 ft x 7 ft ,1 in
Kitchen
Level: Main level
10 ft ,5 in x 14 ft ,10 in
Laundry room
Level: Main level
8 ft ,11 in x 5 ft ,9 in
Living room
Level: Main level
20 ft x 15 ft ,10 in
Primary Bedroom
Level: Main level
14 ft x 12 ft ,11 in
Property Description
Custom-built 2008, 1912 sq ft home with 3 bedrooms and 3 bathrooms. The main floor features 9' ceilings and an open-concept layout including a kitchen, living, dining, and den. The kitchen offers elegance with stone counters, abundant cabinetry, a built-in drink station, and a pantry. A gas fireplace with a glass pass-through provides warmth and ambiance. The primary bedroom is a true retreat with a jet tub, standalone shower, and dual sinks comforts. The main bathroom offers an incredible walk-in shower. The garage, currently a woodworking shop, can easily become a dual parking space. A large unfinished crawl space with tall ceilings provides ample storage. Enjoy incredible ocean views from this low-maintenance home on a quiet street in a safe neighborhood. The property includes a heat pump, on-demand hot water, and a paved driveway. The backyard boasts a covered patio, while the mature landscaping and in-ground irrigation ensure a beautiful, low-effort yard. (id:25560)
Interested in This Property?
Contact Curtis Yungen for more information or to schedule a viewing
Contact CurtisProperty Location
7216 GALIANO, POWELL RIVER, B.C.
