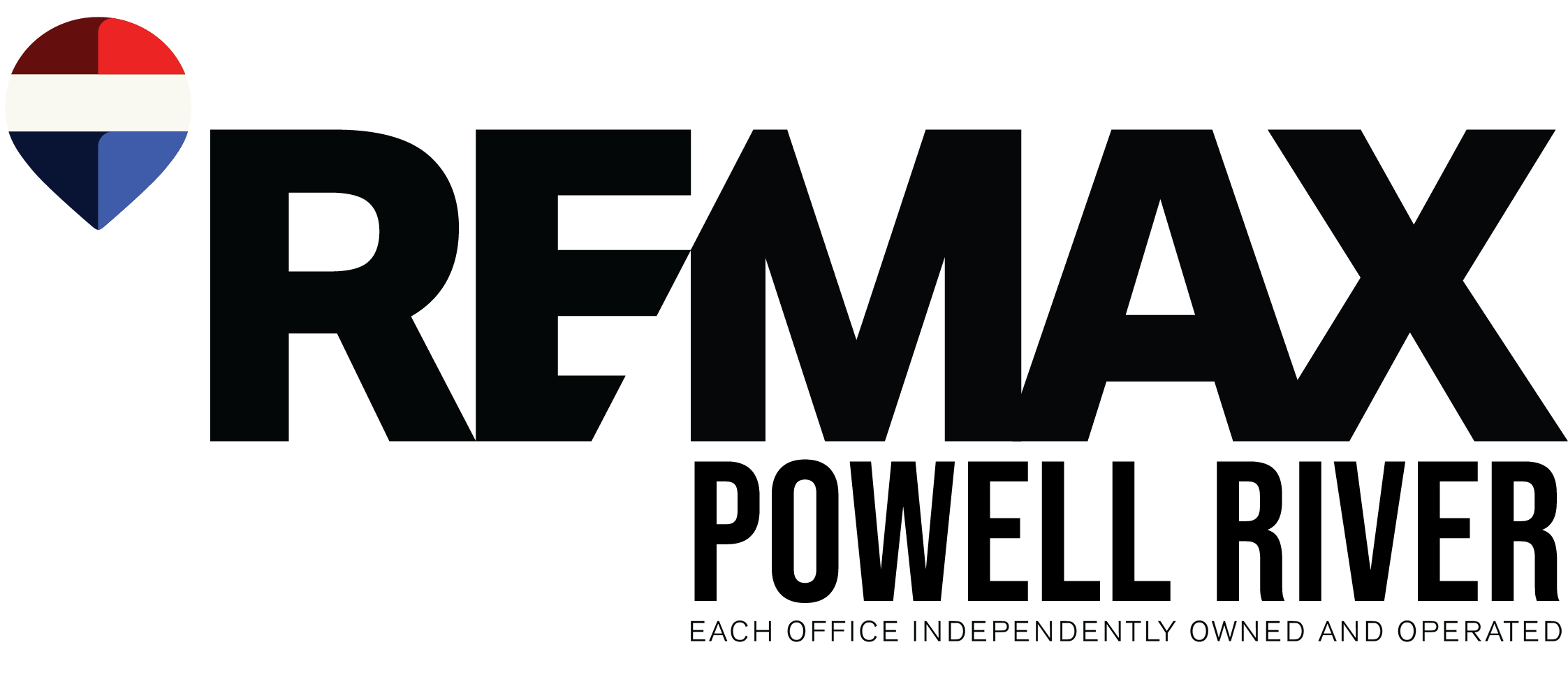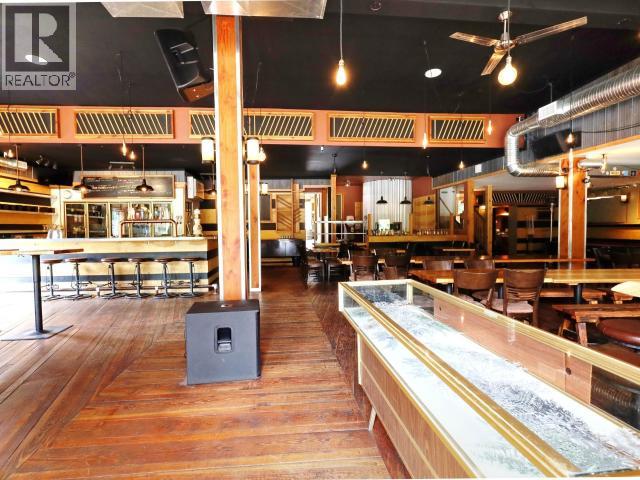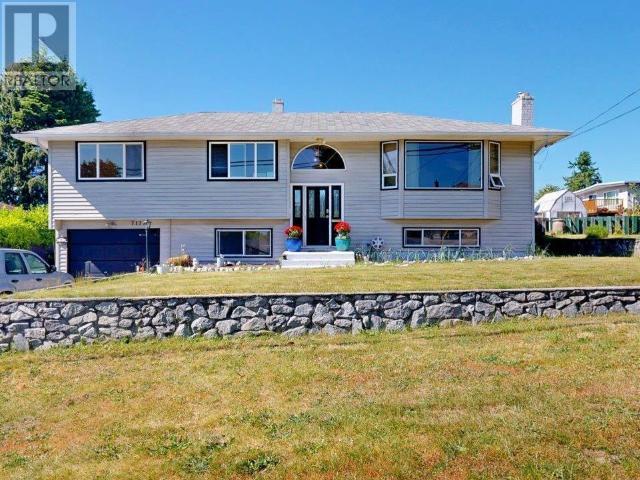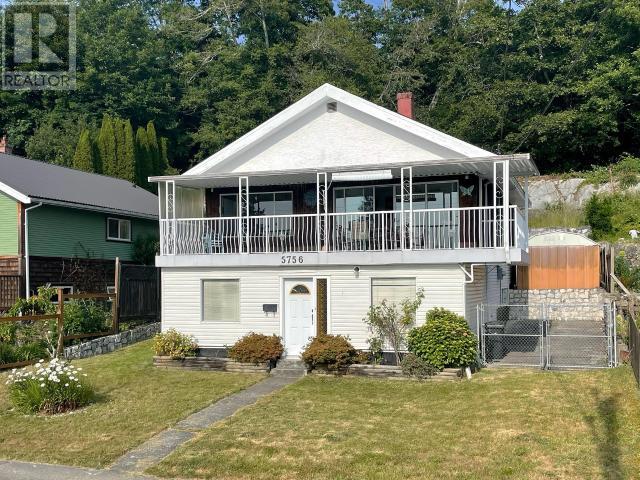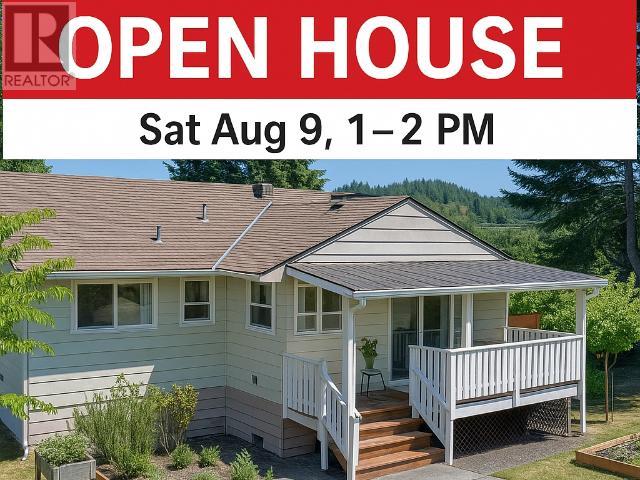Property Overview
4
Bedrooms
2
Bathrooms
2269 sqft
Sq Ft
N/A
Built
N/A
Lot Size
19272
MLS #
Building & Property Details
Building Information
Property Type:
Single Family
Building Type:
House
Construction Style:
Detached
Year Built:
-1 years old
Cooling Type:
None
Ownership Type:
Freehold
Land & Exterior
Land Size Total:
N/A
Land Frontage:
N/A
Land Acreage:
false
Land Access Type:
Easy access
Fence Type:
N/A
Parking Spaces:
1
Property Features & Amenities
Property Features
Central location, Private setting, Southern exposure
Nearby Amenities
Shopping
Room Details
Bedroom
Level: Above
17 ft ,10 in x 11 ft
Recreational, Games room
Level: Above
11 ft ,2 in x 11 ft
3pc Bathroom
Level: Basement
Measurements not available
Kitchen
Level: Basement
15 ft x 10 ft ,10 in
Laundry room
Level: Basement
11 ft ,7 in x 4 ft ,7 in
Living room
Level: Basement
11 ft ,8 in x 13 ft ,4 in
Primary Bedroom
Level: Basement
23 ft x 12 ft
5pc Bathroom
Level: Main level
Measurements not available
Bedroom
Level: Main level
9 ft x 11 ft ,4 in
Dining nook
Level: Main level
11 ft ,10 in x 11 ft ,11 in
Dining room
Level: Main level
9 ft ,8 in x 15 ft ,10 in
Foyer
Level: Main level
7 ft ,9 in x 4 ft
Kitchen
Level: Main level
11 ft ,10 in x 10 ft ,5 in
Living room
Level: Main level
16 ft ,10 in x 11 ft
Primary Bedroom
Level: Main level
11 ft x 12 ft ,9 in
Property Description
Charming home in the heart of Westview, steps from the marina, shops, and restaurants. This unique property places you in the center but also offers stunning ocean views. A rare find with flexible zoning that allows for multiple uses. Spot-zoned in the MX Zone to allow for single and duplex dwellings, and its density, use, and setback provisions mimic R2 zoning. Have the flexibility of R2 zoning within the broader MX zone. The home features a recently renovated entry-level suite with a single-car garage. Upstairs, the main level is a beautiful blend of character and modern updates, with original wood floors and doors complemented by a renovated kitchen and bathroom. A large deck extends from the main living area, giving access to the gently sloping backyard, with exceptional ocean views and space for gardens. The upper level boasts a developed loft space perfect for a play area, a cozy family room, or additional bedrooms. From the loft, you can also access a rooftop deck. (id:25560)
Interested in This Property?
Contact Curtis Yungen for more information or to schedule a viewing
Contact CurtisProperty Location
4516 MARINE AVE, POWELL RIVER, B.C.
